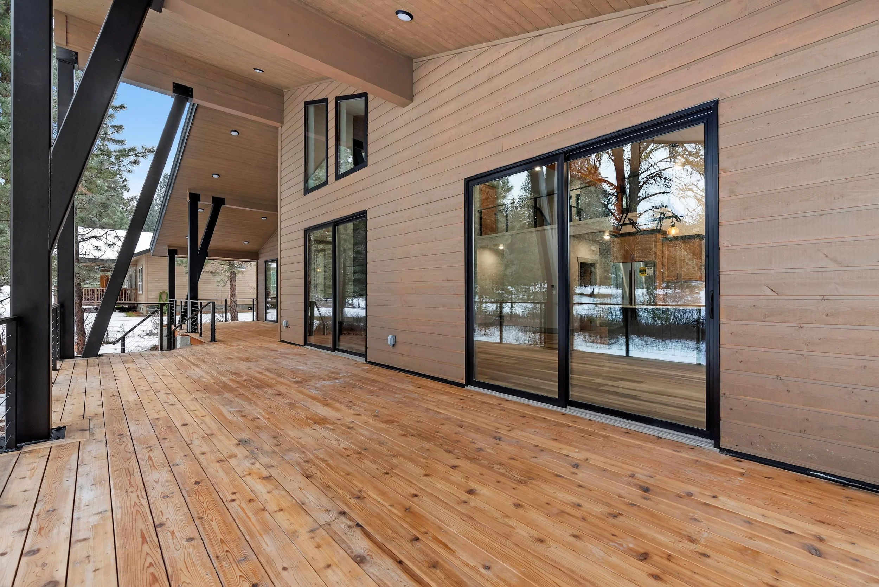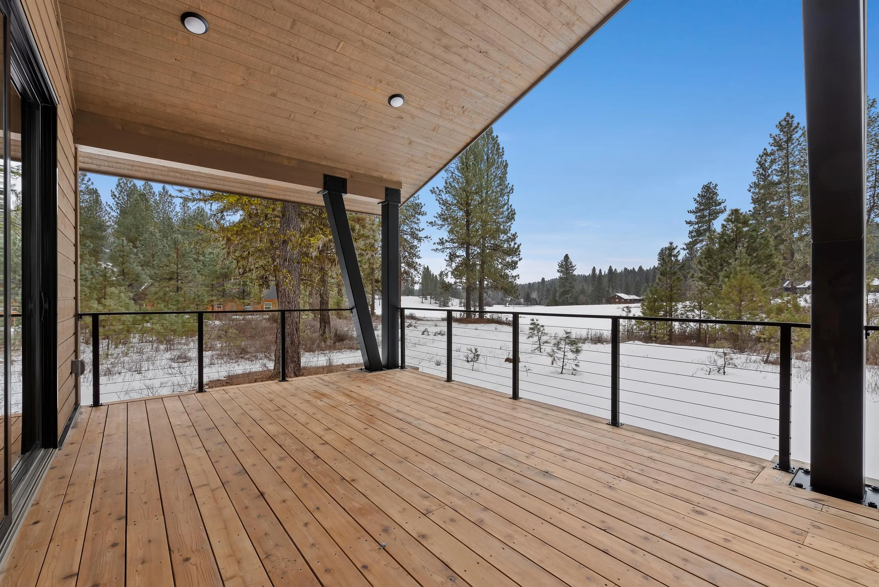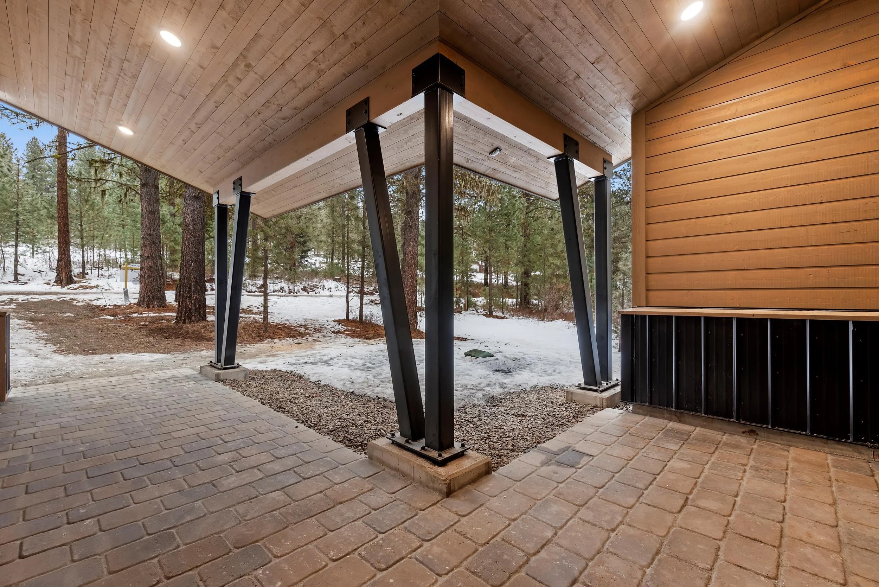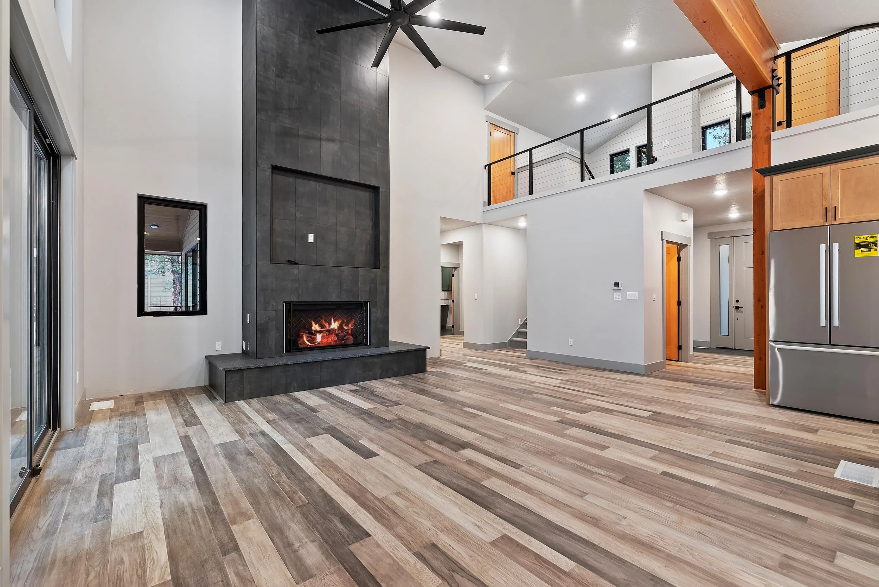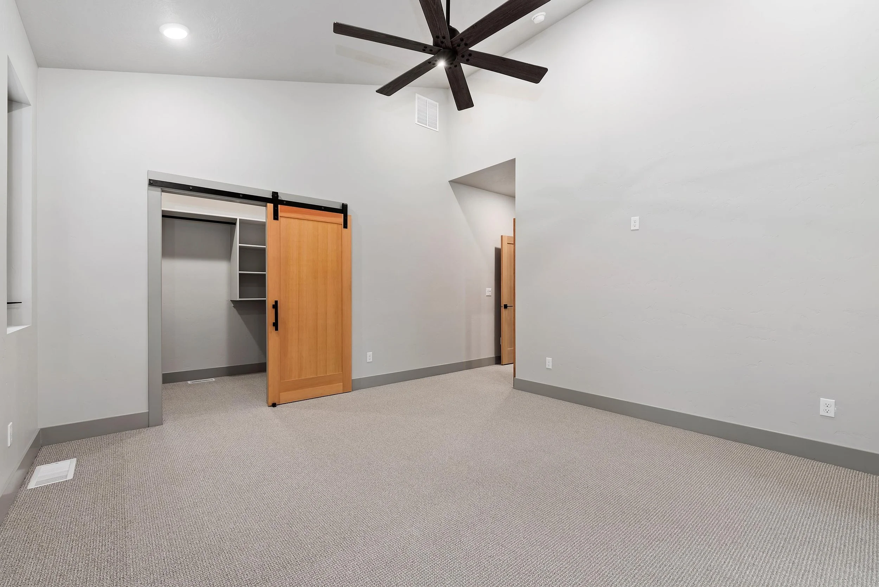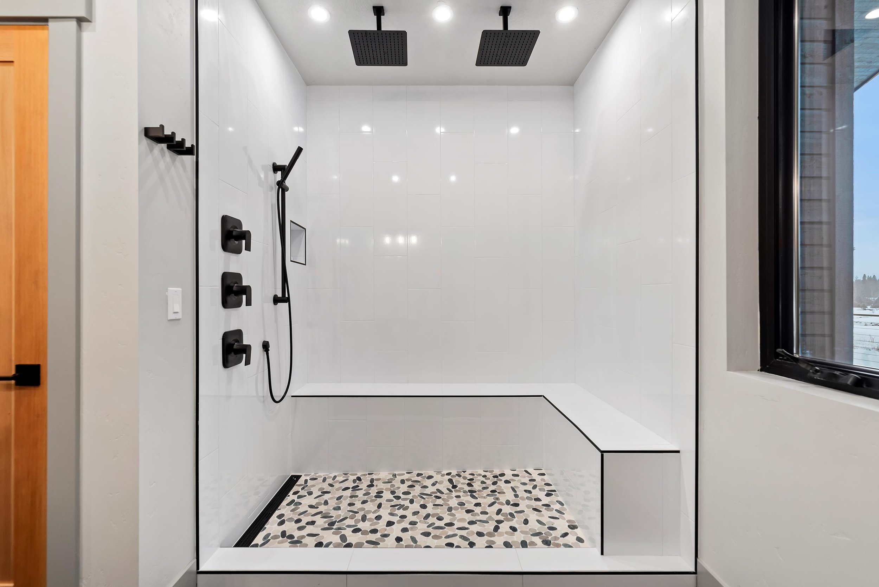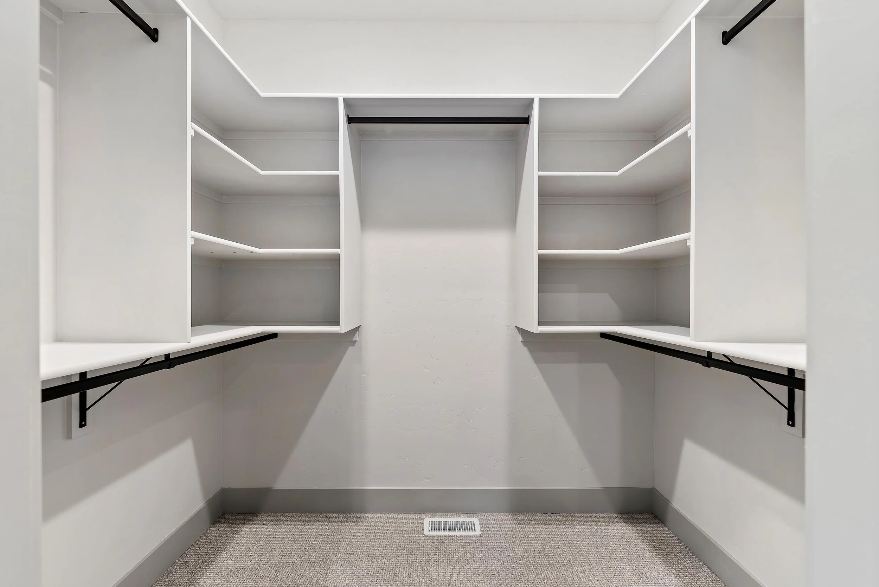Kimberland
Nestled along the fairway in the Meadow Creek Golf Course community, this 2,200 square foot home was designed for relaxed mountain living with clean lines, functional flow, and timeless details. The exterior showcases a bold combination of natural cedar and smooth stucco, framed by sharp roof angles and large windows that bring in mountain views and natural light.
This three-bedroom, two-and-a-half-bath design includes a large vaulted great room with a stone fireplace, open kitchen with quartz countertops and full walk-in pantry, and an oversized dining area perfect for gathering. Hickory floors, alder trim, and custom cabinetry add warmth throughout the home, while the spacious mudroom with bench and storage keeps mountain gear organized.
Outdoor living was a key focus of the design—with over 800 square feet of covered patio and deck space including a vaulted rear patio for year-round enjoyment, plus views stretching over the 7th hole and surrounding forest. A finished bonus room above the garage adds versatile space for guests or a home office.
Whether a full-time residence or seasonal escape, this Meadow Creek retreat combines thoughtful craftsmanship with Idaho’s natural beauty.





